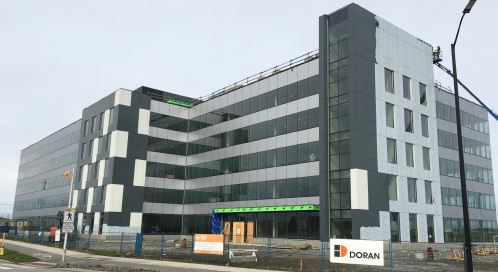


Kinaxis Office
Office
A recent addition to the Kanata West Business Park, the new Kinaxis headquarters is an impressive building combining the very best of modern taste and functionality. A collaborative project for the Taggart Group, the Kinaxis project demonstrates the power of leveraging the strengths of each company in the Group for an exceptional final product.
Located at the corner of Palladium Drive and Campeau Drive in the prestigious Kanata West Business Park, the Kinaxis office building is a 5-storey, 165,000ft², commercial office building with 540 surface parking spaces. The building incorporates a number of attractive features and amenities for its staff including a yoga and spin studio, large cafeteria, cafe, games room, recording room and a stage on the ground floor. The audio visual, security and data requirements are extensive on this project requiring precise planning and coordination.
This exquisite building design also integrates a number of unique architectural finishes including curved partitions, wood ceiling panels and vibrant colours throughout. The final product is a beautiful, efficient, and impressive building that exceeds the client’s expectations.
The project is phase one of what could be a two-phase project including a second 5-storey, 100,000 ft² office tower.
PROJECT INFORMATION:
Contract Type: Construction Management
Owner: Taggart Realty Management (Base Building) Kinaxis (Fit Up)
Completion: December 2021
Architect: McRobie Architects (Base Building) CSV Architects (Fit Up)
Structural: Cleland Jardine Engineering Ltd.
Mechanical: McKee Engineering Ltd.
Electrical: McKee Engineering Ltd.
Civil: IBI Group
Landscape: Levstek Consultants
PROJECT HIGHLIGHTS: