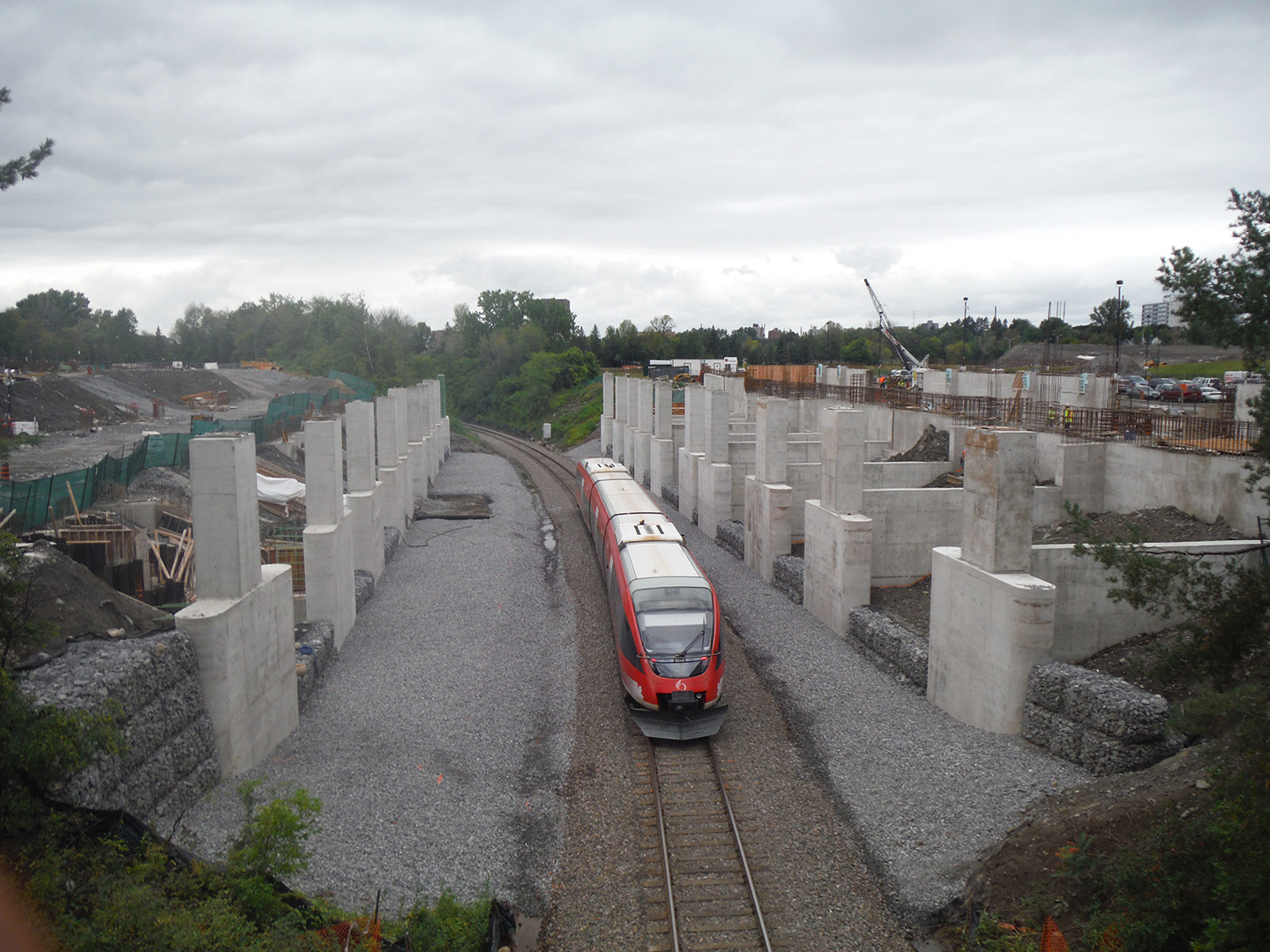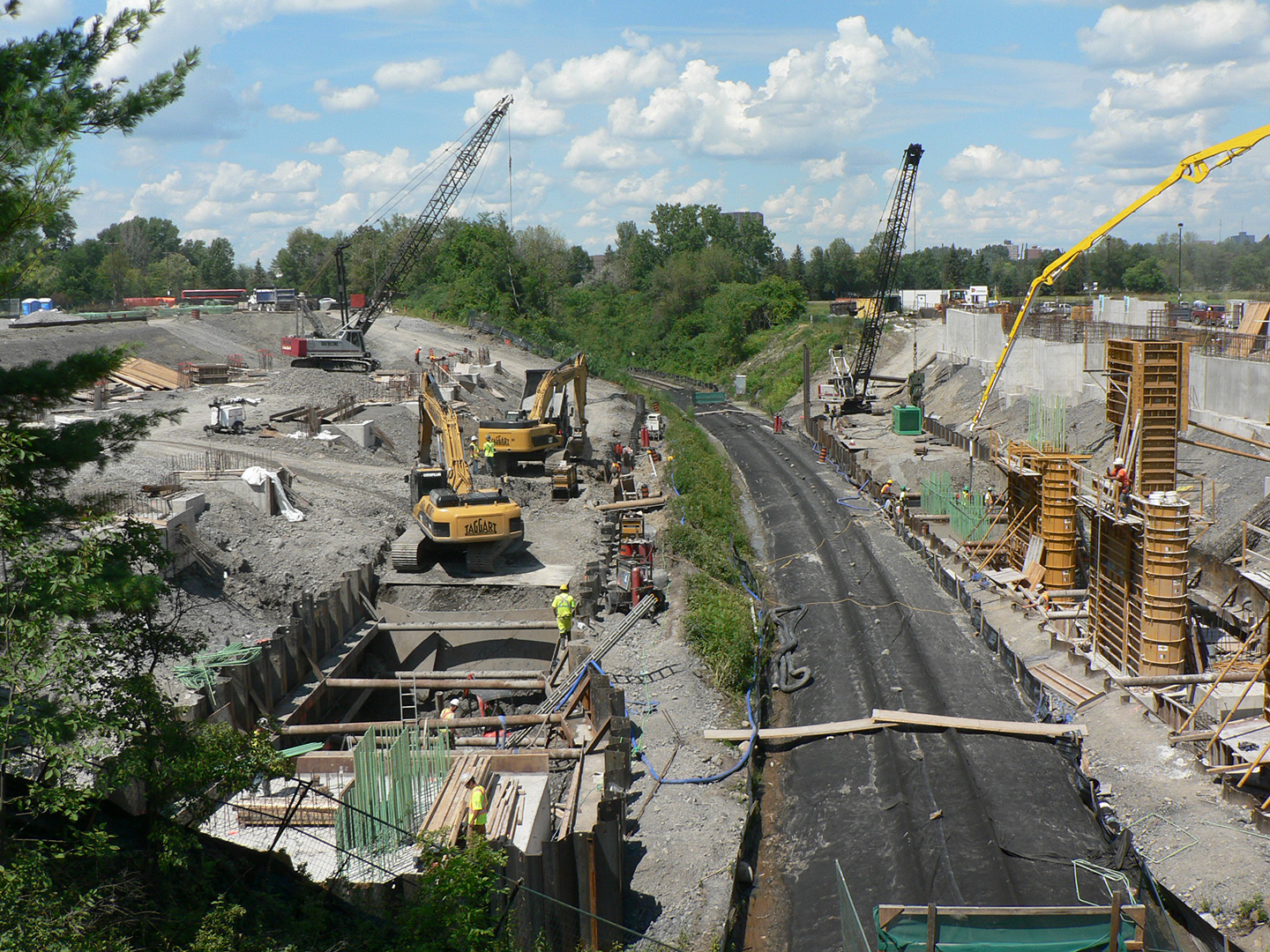


Carleton University Parking Facility
Industrial
Located at the north end of the Carleton University Campus, this new 600 space ‘Pay-and-Display’ parking garage was a much-needed facility to increase the parking capacity on campus.
Expertly placed over top of the O-Train track that winds through the campus, this 3-storey parking garage has a footprint of nearly 70,000ft² and a total area of over 200,000ft². The structural design is such that a further three stories and another 600 parking spaces can be added when demand requires. The superstructure is primarily precast with aluminum composite panels and curtain walls which clad the structural steel and precast stairwells at all four corners of the structure. A modern channel glass cladding covers the east face of the facility with LED lighting throughout and a glass elevator at the main entrance.
The project took place on a fully operational campus and above the operating O-Train service, creating a number of logistical challenges. Schedule coordination, communication with the various stakeholders, rail protection, and strict safety measures were paramount to the success of this project.
PROJECT INFORMATION:
Contract Type: Construction Management
Owner: Carleton University
Completion: December 2014
Architect: AECOM
Structural: WSP Canada Inc. (previously Halsall Associates)
Mechanical: AECOM
Electrical: AECOM
Civil: AECOM
Landscape: MMM Group
PROJECT HIGHLIGHTS: